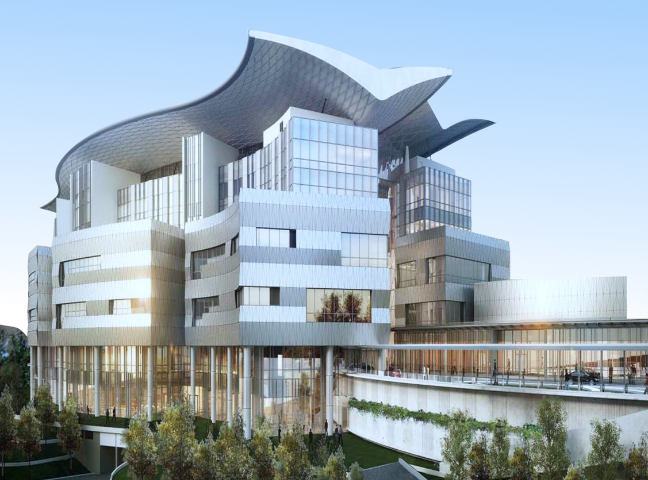
米特拉再也建筑有限公司
Pembinaan Mitrajaya Sdn. Bhd.
马来西亚吉隆坡中央银行
Bank Negara Malaysia, Kuala Lumpur
钻石造型铝塑板幕墙,玻璃幕墙,大跨度钢龙骨半单元幕墙,玻璃栏板,铝型材装饰翼,铝塑板吊顶
Diamond-shaped aluminum-plastic panel curtain wall, glass curtain wall, large-span steel keel half-unit curtain wall, glass railings, aluminum profile decorative wings, aluminum-plastic panel ceiling
本项目为马来西亚中央银行下属商学院,3-4层外墙及顶部挑檐采用钻石造型铝塑板塑造出外立面纹理,配合内凹及外凸曲面,线条流畅自然。为保证板块之间接缝均匀,设计全程采用三维技术,独创“一点六龙骨”的发散式可调节点,保证了现场安装的速度与质量。东西主入口两片15米宽7层高整片钻石造型玻璃幕墙,每个小分格内采用两片三角形玻璃立面上带倾角拼接,实现独特的光影效果
This project is a business school affiliated to the Central Bank of Malaysia. The 3-4 floors of the external walls and top eaves are made of diamond-shaped aluminum-plastic panels to shape the texture of the facade, with concave and convex curved surfaces, and the lines are smooth and natural. In order to ensure uniform seams between the plates, the design adopts three-dimensional technology throughout the design process, and the original “1.6 keel” divergent adjustable joints ensure the speed and quality of on-site installation. The east-west main entrance has two 15-meter-wide and 7-storey-high diamond-shaped glass curtain walls. Each small compartment uses two triangular glass facades with angled stitching to achieve a unique light and shadow effect